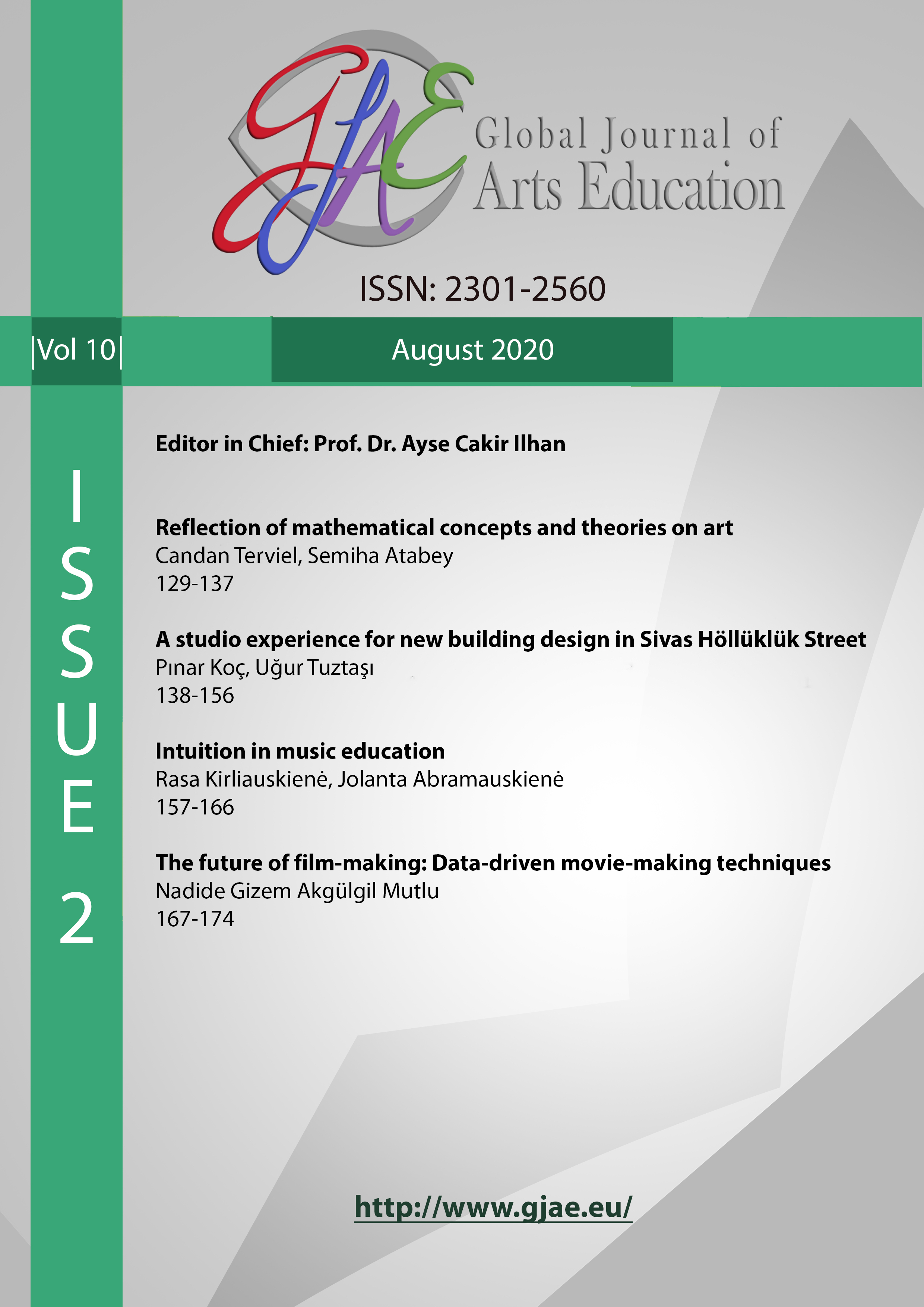A studio experience for a new building design in Sivas Hollukluk Street
Main Article Content
Abstract
The aim of the study is to develop new design insights with regard to a new building in the historical environment of Sivas in Central Turkey. For this purpose, traditional houses located on a main road known as Hollukluk Street in Sivas have been chosen as the study area and a method focusing on the concept of reference is applied within a studio setting. Consequently, design insights have been developed by analysing the study area on mass organisation, spatial organisation, frontal texture, tectonic fiction and compactness relations in terms of street texture. In this practice, it has been observed that the students tend to refer to the entrance axis as a design guide, use the horizontal and vertical lines of the mass and refer to the new design with reference to the tectonic components. The outputs of the studio are formed in terms of four design insights which are shared in the findings section. As a result, design information produced from context-defined practice was used as the constituent elements of the formal structure in the new building, and these also contributed to the improvement of the street silhouette within the existing built environment.
Keywords: Architectural studio, design, historical environment of Sivas, new building
Downloads
Article Details

This work is licensed under a Creative Commons Attribution 4.0 International License.
Authors who publish with this journal agree to the following terms:
- Authors retain copyright and grant the journal right of first publication with the work simultaneously licensed under a Creative Commons Attribution License that allows others to share the work with an acknowledgement of the work's authorship and initial publication in this journal.
- Authors are able to enter into separate, additional contractual arrangements for the non-exclusive distribution of the journal's published version of the work (e.g., post it to an institutional repository or publish it in a book), with an acknowledgement of its initial publication in this journal.
- Authors are permitted and encouraged to post their work online (e.g., in institutional repositories or on their website) prior to and during the submission process, as it can lead to productive exchanges, as well as earlier and greater citation of published work (See The Effect of Open Access).

